Click on the shading device illustration that most effectively reduces summer solar heat gain through a west-facing window in the Northern Hemisphere.
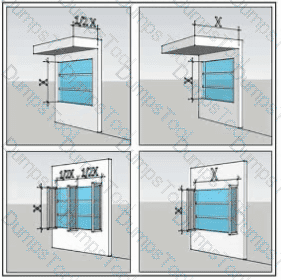
The use of a central computer system to monitor a building's heating and cooling demands will do which one of the following?
Which of the following strategies is most appropriate for a new shopping center to be constructed on a nearly flat site flowing into a municipal subsurface storm-drainage system that is at capacity during a 5-year storm?
When considering the IBC requirements, an architect can increase the number of options from which to select structural materials for an office building by doing which one of the following?
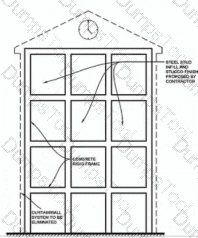
Refer to the exhibit (concrete rigid frame building with aluminum curtain wall system).
The drawing shows a proposed concrete rigid frame building enclosed in an aluminum curtain wall system. To save money, the contractor proposed to eliminate the curtain wall system and substitute steel stud framing, which is anchored between the columns and beams and covered with a stucco finish.
What is the most likely result of this substitution?
Which of the following is the most effective way to reduce noise in mechanical air delivery systems?
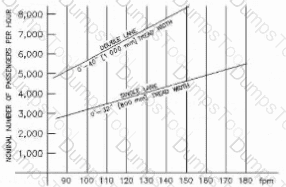
Refer to the exhibit (graph of moving walkway speed vs. nominal passengers per hour).
Based on the graphic shown, which of the following moving walkway speeds will deliver 4,500 passengers per hour utilizing a single lane?
According to model codes, wind pressure can be positive on the roof of a low-rise building when wind is which one of the following?
The design of a large, one-story building to be used for the storage of confidential documents is being evaluated for security. The owners wish to have as much storage space as possible.
Which of the following design strategies would be the most economical solution to maximize security?
During design development of a new college laboratory facility, the owner asks the architect to include way-finding signage mounted adjacent to doors. The type of signage requested will project into the corridors of the building.
Which of the following should the architect consider when selecting the signage? Check the three that apply.
An architect has just received client approval of the Schematic Design documents for a three-story, outpatient medical clinic. The clinic is located within a mixed-use development governed by
a City-approved Planned Development (PD) document. The medical clinic design utilizes standardized departmental layouts and includes outpatient clinics, as well as treatment spaces,
administrative spaces and public/lobby spaces.
The site needs to accommodate four different vehicular traffic flows: patient traffic, staff traffic, service and delivery traffic, and emergency services traffic. In addition, a pedestrian plaza
must connect to the mixed-use development sidewalks. The plaza must provide space for bicycle parking and will serve as the future bus stop.
The site design addresses several challenges related to building orientation. The southeast facade, with excellent visibility from the highway, is the location of all service equipment. The
building entrance faces northwest, convenient to the parking but not visible from the highway.
The client believes future patient volumes will outgrow the clinic. The PD document allows for a planned Phase 2 development on the adjacent vacant site to the southwest. Phase 2 would
include a second building (2 story, 80,000 BGSF) and/or a parking deck.
Other considerations for the project include:
Protected tree requirements are defined in the PD document.
Easy pedestrian access must be provided from Sycamore Boulevard.
All required parking for the clinic must be accommodated on site.
Programmed area includes 109,450 Departmental Gross Square Feet (DGSF) / 130,184 Building Gross Square Feet (BGSF).
Exterior material percentages are dictated by the PD document and shall not exceed specific percentages for Primary and Secondary Finishes.
All service equipment needs to be screened; see PD document for restrictions.
Signage opportunities are important to the client.
Acoustical privacy is a concern of the healthcare system.
The following resources are available for your reference:
Drawings, including a perspective, plans, and exterior elevations
Building Program, including client's departmental program and detailed program for Treatment 01 (Infusion)
Exterior Material Cost Comparisons
Planned Development Document
IBC Excerpts, showing relevant code sections
ADA Excerpts, showing relevant sections from the ADA Standards for Accessible Design
The architect and civil engineer are coordinating the design of the proposed pedestrian plaza fronting along Sycamore Boulevard and reviewing estimates for the cost of street trees. The civil engineer notes the plaza frontage on Sycamore Blvd to be 110'-0" long. Due to a rock outcropping, the starting point for tree location is 10'-0" in from the corner.
The landscape regulations of the planned development and the street tree cost estimates are as follows:
'Cathedral' Live Oak: $250 per tree
Allee Elm: $200 per tree
American Holly: $125 per tree
What is the minimum cost for street trees along the frontage described?
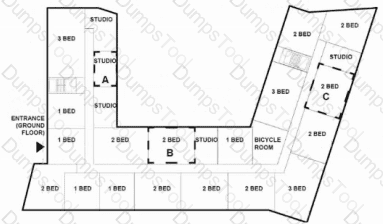 Refer to the exhibit (residential floor plan with three outlined elevator core locations A, B, C).
Refer to the exhibit (residential floor plan with three outlined elevator core locations A, B, C).
During design development, an owner has chosen an elevator that does not fit in the location previously selected for the two-car elevator core. The elevator core should be near the main entrance lobby and centrally located. The minimum program requirements for each residential floor are the following:
One bicycle room
Five studios
Five 1-bed units
Eight 2-bed units
Three 3-bed units
Which outlined location meets the requirements?
Click in the structural bay of the elevation that is the most appropriate location to install steel rod cross bracing.
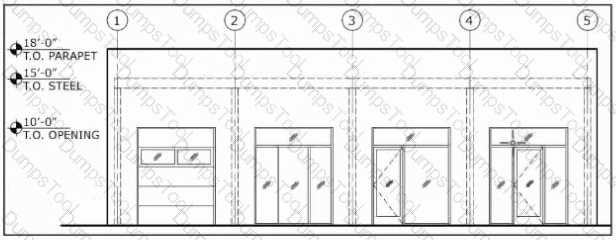
 Refer to the exhibit (louvered sunscreen cantilevered with beam). Assume the cantilevered beam is weightless.
Refer to the exhibit (louvered sunscreen cantilevered with beam). Assume the cantilevered beam is weightless.
Which of the following is the moment diagram?
An architect is designing a mixed-use building and must provide fire separation between the various use types.
Which properties must be considered to meet the fire separation requirements? Check the three that apply.
When laying out access routes and parking lots for an office building, which of the following strategies can increase the security of the site?
An architect is selecting a mechanical system for the first floor of a hotel in a temperate climate. They must consider the following:
• The building footprint covers 95% of the small urban site.
• The first floor has an open floor plan that includes a lobby, bar, and restaurant.
• The plan can only accommodate one 500 sf mechanical room.
What mechanical system should the architect recommend?
A new gallery is being built and requires shading elements to protect the light-sensitive artwork on display.
Which of the following are design criteria relevant to the design of shading components on the west facade of the new gallery? Check the three that apply.
In the design of a project, the architect should do which of the following in order to respond to the requirements imposed by governmental authorities that have jurisdiction over the project?
In high-rise building construction, which advantages does the use of composite floor decking offer over the use of flat plates? Check the four that apply.
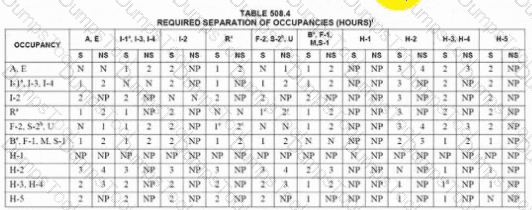

A new, sprinklered, mid-rise office building of Type II-A construction has a ground-level restaurant and offices above. The restaurant has an A-2 occupancy and the offices have a B occupancy. The architect needs to provide fire separation between the two occupancy types and select the most cost-efficient floor/ceiling assembly option.
Which one of the following assemblies is most appropriate?
A divisional cost breakdown method of cost estimating has which of the following advantages over a cost per square foot method of cost estimating?
Refer to the exhibit (multi-use building with apartments, offices, stores, parking).

The multipurpose building shown is located in a cold-winter, mild-summer climate.
Which of the following is the best location for the mechanical equipment floor?
An architect is developing a master plan for a small area of a city located on a lake. The master plan has four open sites being considered for a proposed park. The city needs to avoid incoming noise pollution at the park and provide a variety of activities for the city.
Click on the open site that is appropriate for a city park with baseball fields and nature trails.
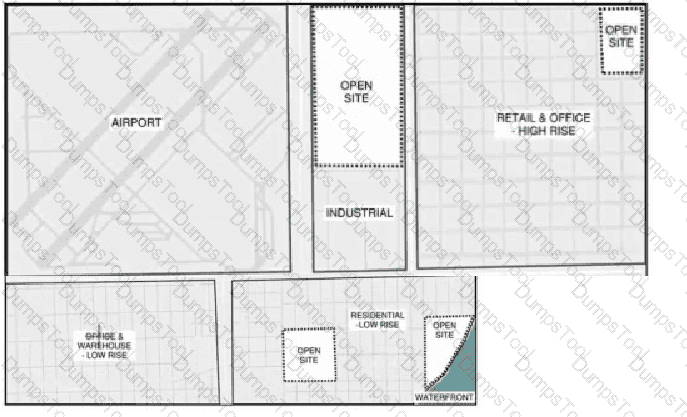
An elementary school requires a renovation, selective demolition, and a major addition in order to accommodate a growing student population. The school is located in a temperate coastal climate that requires almost equal heating and cooling days during the year. Good indoor air quality and increased energy efficiency are priorities.
Given the building use and site location, which of the following approaches should be used for the mechanical system in the school?