In coordination of construction documents, heating duct clearances and tolerances in suspended ceiling plenum spaces should be cross-checked with the mechanical engineer and which one of the following?
A family-owned apple farm in the Upper Midwest is taking advantage of a change in the local zoning code that added a new Agri-Tourism class in the existing farm zone. This allows the Owner to build a new facility on their existing site. The building will be open to the public and include a brewery, distillery, tap room, and market. The architect is ready to submit the drawings to the Owner for the 50% construction documents review.
To accommodate a compressed construction schedule, the Owner will be utilizing a design-build process. The Contractor has submitted the Pre-Engineered Metal Building (PEMB) shop drawings to the Architect for review, due to the lead time on this critical path item. Once construction begins, farming operations must be able to continue uninterrupted.
Key project information includes:
Brewing and distilling will operate year-round.
Brewery will initially include four fermenting tanks. Owner has requested space for at least two additional tanks. Potential expansion will be based on future sales.
Distillery will produce 16% alcohol, which is classified as a flammable liquid. Fire separations are required.
Tap Room is designed with seating for 300 people, not including exterior patio seating. It will have views to the working orchards and the historic buildings on site.
Tap Room is scheduled to be open from August through November. Owner would like options to extend operating dates based on popularity.
The Market area will feature local farm products and is not conditioned.
Entire building will be fully sprinklered.
Selected building materials are low-maintenance, as requested by the Owner, for durability and to reflect the nature of a working farm.
Mechanical and electrical systems will be hung from the building structure. These loads are included in PEMB shop drawings.
Public water and sewer is not available at the Project Site.
Occupancy sensors are included to reduce utility costs and achieve energy conservation requirements.
The following resources are available for your reference:
Architectural Drawings, including plans, elevations, sections, and schedules
Consultant Drawings, including structural, HVAC, power distribution, and plumbing
PEMB Shop Drawings
Design and Construction Schedule
Specification Excerpts, showing relevant spec sections
IBC and ADA Excerpts, showing relevant code and accessibility sections
After reviewing the documents, the architect discovers a coordination issue in the corridor.
The owner wants to add a small storage closet with dimensions of 4'-0" L x 4'-0" W in the Laundry Room along column line 1. The closet will have access from the corridor only.
Which of the following documents require revision due to this addition? Check the three that apply.
In a brick veneer wall, what is the primary purpose of the 2-inch air space between the back of the brick and the sheathing?
During an analysis of an existing sanitary sewer crossing a proposed building site, it was determined that the outflow invert at one manhole was 120 feet and the inflow invert at the next manhole, which is 200 feet downstream, was 117 feet.
What is the percentage of slope between the two manholes?
Proposed trees along a residential street next to a new development site should first be selected based on which of the following?
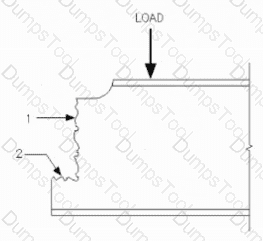
Refer to the exhibit.
Which of the following correctly identifies the types of failures indicated in the beam diagram?
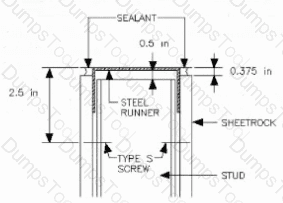
Refer to the exhibit.
The construction method shown in the detail should be used to prevent cracking in which of the following situations?
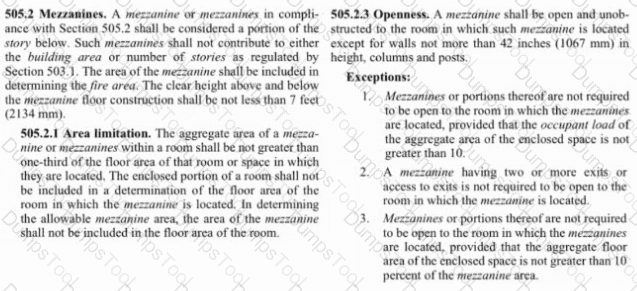
Refer to the exhibit.
An architect is working on an airport lounge project. The 9,000 SF floor plan includes an open, double-height space. Due to area limitations, all program requirements cannot fit within the 9,000 SF floor plan. A mezzanine level with one exit is being proposed to solve this programming constraint. There are adequate exits available on the main floor plan to pick up the additional occupant load from the mezzanine.
Which method of mezzanine construction should the architect design?
Specifications and details for repointing deteriorated masonry joints in historic soft-brick buildings should result in which one of the following?
In addition to reducing heat conductance, the thermal break in the construction of metal window frames does which of the following?
Coordination of a motorized movable partition used to subdivide a gymnasium should include which of the following?
A family-owned apple farm in the Upper Midwest is taking advantage of a change in the local zoning code that added a new Agri-Tourism class in the existing farm zone. This allows the Owner to build a new facility on their existing site. The building will be open to the public and include a brewery, distillery, tap room, and market. The architect is ready to submit the drawings to the Owner for the 50% construction documents review.
To accommodate a compressed construction schedule, the Owner will be utilizing a design-build process. The Contractor has submitted the Pre-Engineered Metal Building (PEMB) shop drawings to the Architect for review, due to the lead time on this critical path item. Once construction begins, farming operations must be able to continue uninterrupted.
Key project information includes:
Brewing and distilling will operate year-round.
Brewery will initially include four fermenting tanks. Owner has requested space for at least two additional tanks. Potential expansion will be based on future sales.
Distillery will produce 16% alcohol, which is classified as a flammable liquid. Fire separations are required.
Tap Room is designed with seating for 300 people, not including exterior patio seating. It will have views to the working orchards and the historic buildings on site.
Tap Room is scheduled to be open from August through November. Owner would like options to extend operating dates based on popularity.
The Market area will feature local farm products and is not conditioned.
Entire building will be fully sprinklered.
Selected building materials are low-maintenance, as requested by the Owner, for durability and to reflect the nature of a working farm.
Mechanical and electrical systems will be hung from the building structure. These loads are included in PEMB shop drawings.
Public water and sewer is not available at the Project Site.
Occupancy sensors are included to reduce utility costs and achieve energy conservation requirements.
The following resources are available for your reference:
Architectural Drawings, including plans, elevations, sections, and schedules
Consultant Drawings, including structural, HVAC, power distribution, and plumbing
PEMB Shop Drawings
Design and Construction Schedule
Specification Excerpts, showing relevant spec sections
IBC and ADA Excerpts, showing relevant code and accessibility sections
After reviewing the documents, the architect discovers a coordination issue in the corridor.
The client wants to add rooftop access for residents. Roof access features include:
Adding a vegetated roof system
Installing an elevated paver patio system
Limiting access to 50 residents at any time
What should the architect do to accommodate this revision? Check the four that apply.
A family-owned apple farm in the Upper Midwest is taking advantage of a change in the local zoning code that added a new Agri-Tourism class in the existing farm zone. This allows the Owner to build a new facility on their existing site. The building will be open to the public and include a brewery, distillery, tap room, and market. The architect is ready to submit the drawings to the Owner for the 50% construction documents review.
To accommodate a compressed construction schedule, the Owner will be utilizing a design-build process. The Contractor has submitted the Pre-Engineered Metal Building (PEMB) shop drawings to the Architect for review, due to the lead time on this critical path item. Once construction begins, farming operations must be able to continue uninterrupted.
Key project information includes:
Brewing and distilling will operate year-round.
Brewery will initially include four fermenting tanks. Owner has requested space for at least two additional tanks. Potential expansion will be based on future sales.
Distillery will produce 16% alcohol, which is classified as a flammable liquid. Fire separations are required.
Tap Room is designed with seating for 300 people, not including exterior patio seating. It will have views to the working orchards and the historic buildings on site.
Tap Room is scheduled to be open from August through November. Owner would like options to extend operating dates based on popularity.
The Market area will feature local farm products and is not conditioned.
Entire building will be fully sprinklered.
Selected building materials are low-maintenance, as requested by the Owner, for durability and to reflect the nature of a working farm.
Mechanical and electrical systems will be hung from the building structure. These loads are included in PEMB shop drawings.
Public water and sewer is not available at the Project Site.
Occupancy sensors are included to reduce utility costs and achieve energy conservation requirements.
The following resources are available for your reference:
Architectural Drawings, including plans, elevations, sections, and schedules
Consultant Drawings, including structural, HVAC, power distribution, and plumbing
PEMB Shop Drawings
Design and Construction Schedule
Specification Excerpts, showing relevant spec sections
IBC and ADA Excerpts, showing relevant code and accessibility sections
After reviewing the documents, the architect discovers a coordination issue in the corridor.
The owner has revised the pro forma and directed the architect to add two additional Type B units to the design. A code review for the project indicates that the building occupancy is R-2.
What should the architect do to meet the owner's required revisions?
A project located in a rural area without municipal sewer access will most likely require:
Which of the following is most appropriate to coordinate ceiling-mounted HVAC diffusers?
Which of the following methods of mortar joint finishing has the greatest weatherability?
A family-owned apple farm in the Upper Midwest is taking advantage of a change in the local zoning code that added a new Agri-Tourism class in the existing farm zone. This allows the Owner to build a new facility on their existing site. The building will be open to the public and include a brewery, distillery, tap room, and market. The architect is ready to submit the drawings to the Owner for the 50% construction documents review.
To accommodate a compressed construction schedule, the Owner will be utilizing a design-build process. The Contractor has submitted the Pre-Engineered Metal Building (PEMB) shop drawings to the Architect for review, due to the lead time on this critical path item. Once construction begins, farming operations must be able to continue uninterrupted.
Key project information includes:
Brewing and distilling will operate year-round.
Brewery will initially include four fermenting tanks. Owner has requested space for at least two additional tanks. Potential expansion will be based on future sales.
Distillery will produce 16% alcohol, which is classified as a flammable liquid. Fire separations are required.
Tap Room is designed with seating for 300 people, not including exterior patio seating. It will have views to the working orchards and the historic buildings on site.
Tap Room is scheduled to be open from August through November. Owner would like options to extend operating dates based on popularity.
The Market area will feature local farm products and is not conditioned.
Entire building will be fully sprinklered.
Selected building materials are low-maintenance, as requested by the Owner, for durability and to reflect the nature of a working farm.
Mechanical and electrical systems will be hung from the building structure. These loads are included in PEMB shop drawings.
Public water and sewer is not available at the Project Site.
Occupancy sensors are included to reduce utility costs and achieve energy conservation requirements.
The following resources are available for your reference:
Architectural Drawings, including plans, elevations, sections, and schedules
Consultant Drawings, including structural, HVAC, power distribution, and plumbing
PEMB Shop Drawings
Design and Construction Schedule
Specification Excerpts, showing relevant spec sections
IBC and ADA Excerpts, showing relevant code and accessibility sections
After reviewing the documents, the architect discovers a coordination issue in the corridor.
The architect is preparing the project manual.
What section should be included?
A revolving door is to be mounted in the facade of a building. Story drift is limited to 0.002 times story height in any direction. The door can tolerate a maximum departure from vertical of 1/4 inch.
What is the maximum height the door can be to accommodate the story drift?
During the documentation of an office building, the owner requests a fitness center amenity be added to the scope. The mechanical engineer informs the architect that the mechanical unit currently located on a utility mezzanine will need to increase in size to accommodate the required increased capacity.
Who should the architect confirm with that the larger unit will work in this location?
Option 1 is the originally designed connection detail for a banner hanging system of steel tube beams and threaded rods in a high atrium space. The threaded rod connections to the structure are fabricated as part of the structure. The remaining members are field fabricated. The weights of beam and banner are identical at each level. Option 2 has been proposed to alleviate constructability issues. The structural ramifications must be evaluated before this change can be approved.
Click on the nut in option 2 that will realize a greater load due to the proposed change.
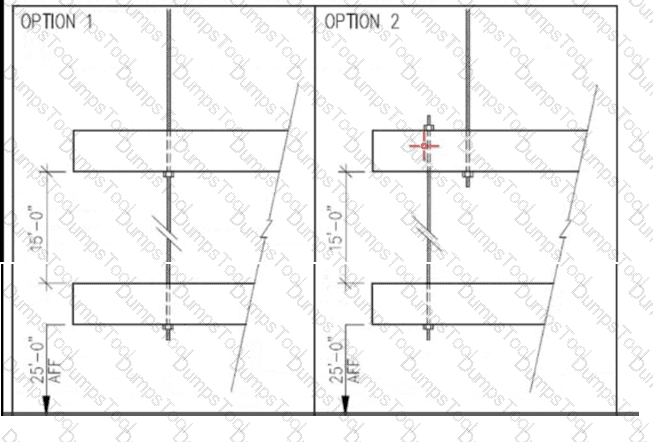
Which of the following documents would the architect need in order to prepare the specifications?
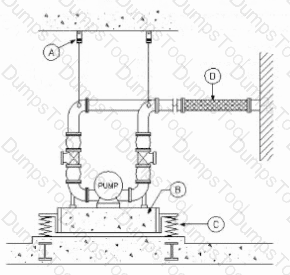
Refer to the exhibit.
Which device allows for piping misalignment and isolation?
A family-owned apple farm in the Upper Midwest is taking advantage of a change in the local zoning code that added a new Agri-Tourism class in the existing farm zone. This allows the Owner to build a new facility on their existing site. The building will be open to the public and include a brewery, distillery, tap room, and market. The architect is ready to submit the drawings to the Owner for the 50% construction documents review.
To accommodate a compressed construction schedule, the Owner will be utilizing a design-build process. The Contractor has submitted the Pre-Engineered Metal Building (PEMB) shop drawings to the Architect for review, due to the lead time on this critical path item. Once construction begins, farming operations must be able to continue uninterrupted.
Key project information includes:
Brewing and distilling will operate year-round.
Brewery will initially include four fermenting tanks. Owner has requested space for at least two additional tanks. Potential expansion will be based on future sales.
Distillery will produce 16% alcohol, which is classified as a flammable liquid. Fire separations are required.
Tap Room is designed with seating for 300 people, not including exterior patio seating. It will have views to the working orchards and the historic buildings on site.
Tap Room is scheduled to be open from August through November. Owner would like options to extend operating dates based on popularity.
The Market area will feature local farm products and is not conditioned.
Entire building will be fully sprinklered.
Selected building materials are low-maintenance, as requested by the Owner, for durability and to reflect the nature of a working farm.
Mechanical and electrical systems will be hung from the building structure. These loads are included in PEMB shop drawings.
Public water and sewer is not available at the Project Site.
Occupancy sensors are included to reduce utility costs and achieve energy conservation requirements.
The following resources are available for your reference:
Architectural Drawings, including plans, elevations, sections, and schedules
Consultant Drawings, including structural, HVAC, power distribution, and plumbing
PEMB Shop Drawings
Design and Construction Schedule
Specification Excerpts, showing relevant spec sections
IBC and ADA Excerpts, showing relevant code and accessibility sections
After reviewing the documents, the architect discovers a coordination issue in the corridor.
The owner requests that the metal panel skin be changed to EIFS.
Which of the following architectural sheets require changes to the notes and/or details? Check the three that apply.
A family-owned apple farm in the Upper Midwest is taking advantage of a change in the local zoning code that added a new Agri-Tourism class in the existing farm zone. This allows the Owner to build a new facility on their existing site. The building will be open to the public and include a brewery, distillery, tap room, and market. The architect is ready to submit the drawings to the Owner for the 50% construction documents review.
To accommodate a compressed construction schedule, the Owner will be utilizing a design-build process. The Contractor has submitted the Pre-Engineered Metal Building (PEMB) shop drawings to the Architect for review, due to the lead time on this critical path item. Once construction begins, farming operations must be able to continue uninterrupted.
Key project information includes:
Brewing and distilling will operate year-round.
Brewery will initially include four fermenting tanks. Owner has requested space for at least two additional tanks. Potential expansion will be based on future sales.
Distillery will produce 16% alcohol, which is classified as a flammable liquid. Fire separations are required.
Tap Room is designed with seating for 300 people, not including exterior patio seating. It will have views to the working orchards and the historic buildings on site.
Tap Room is scheduled to be open from August through November. Owner would like options to extend operating dates based on popularity.
The Market area will feature local farm products and is not conditioned.
Entire building will be fully sprinklered.
Selected building materials are low-maintenance, as requested by the Owner, for durability and to reflect the nature of a working farm.
Mechanical and electrical systems will be hung from the building structure. These loads are included in PEMB shop drawings.
Public water and sewer is not available at the Project Site.
Occupancy sensors are included to reduce utility costs and achieve energy conservation requirements.
The following resources are available for your reference:
Architectural Drawings, including plans, elevations, sections, and schedules
Consultant Drawings, including structural, HVAC, power distribution, and plumbing
PEMB Shop Drawings
Design and Construction Schedule
Specification Excerpts, showing relevant spec sections
IBC and ADA Excerpts, showing relevant code and accessibility sections
After reviewing the documents, the architect discovers a coordination issue in the corridor.
The owner decides to triple the size of the distillery component of the project to make hand sanitizer and wants to use the Tap Room spaces adjacent to the brewery and distillery for this purpose.
Which of the following must the architect reevaluate and change to accommodate this request? Check the three that apply.